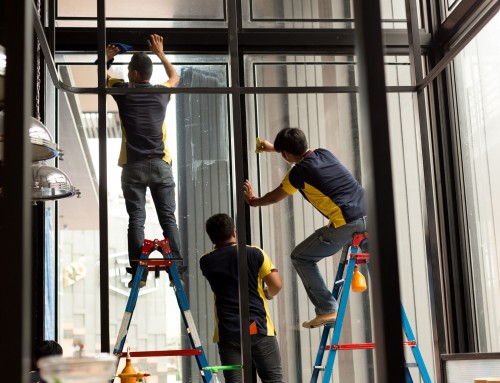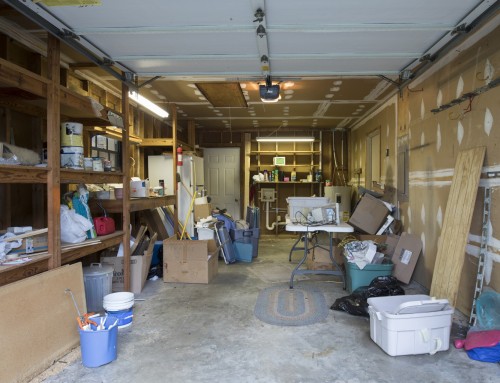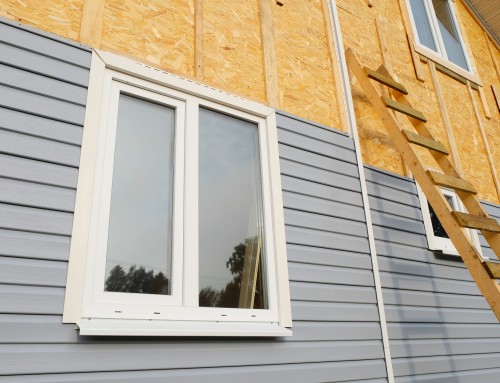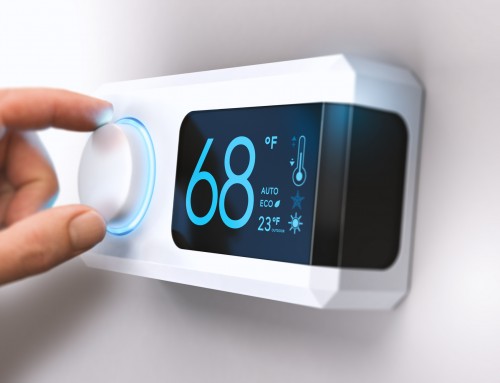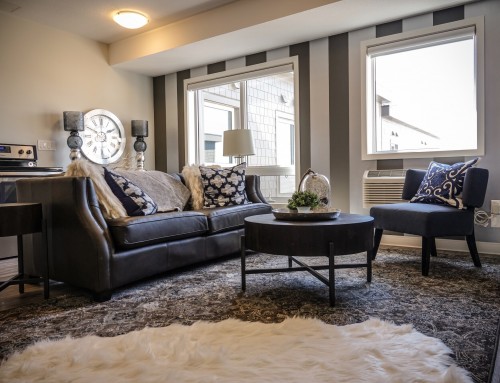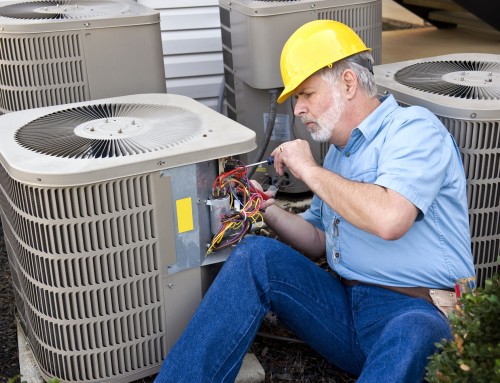In every two-leveled house, the most important feature is, of course, the stairway. Without it, you would not be able to move around your house.
A damaged stairway is a huge health risk to your entire family. One shift in your house and your entire stairway could collapse.
Replacing your stairway is not only essential for your health and safety but also, a remodeled stairway can help improve the resale value of your home.
There are many staircase designs to choose from that could completely revamp the look of your home.
The only problem is choosing which staircase type is the best for your home and lifestyle. If you plan on selling your house, a staircase could make or break the sale depending on the age and safety risks of the potential buyers.
Thankfully, we compiled a list of the most common types of staircase designs for your home. Keep on reading to learn more.
The Straight Staircases
The straight staircase is the simplest design of all staircase types, which also makes this type the most common.
This type is also the most affordable because it is so straightforward to make and uses fewer materials. This type does not need any special support and only needs an attachment at the top and bottom unless it has a landing in the middle.
Other advantages of a straight staircase are:
- Easiest to go up and down
- Work the best with minimally designed homes
- They can be somewhat transparent, and not obstruct a beautiful view in modern homes.
- Easier to build handrails on a straight design and the measuring is much easier.
- A landing is only required if the height is more than 12 feet or the number of risers is higher than 16
The Winder Staircases
A winder staircase is similar to an L-shaped staircase, with a bit more complication. Instead of a flat landing, they have a few larger, triangular-shaped stairs in the middle of the transition.
The advantages of a winder staircase are:
- They are much more visually appealing than the L-shaped alternative
- They offer a seamless transition which makes them a common choice among new and modern home designs
- Requires less space than other designs
- Winder stairs are a great use for a secondary staircase
Keep in mind that it is important to hire a specialized contractor to design your staircase so that you have perfectly engineered hardwood stairs to admire for years to come.
The L-Shaped Staircases
The L-shaped staircase is another common staircase style, which seen in most older houses. This style is a straight staircase with a turn at either the middle or near one of the ends. While this style of the staircase may be more complex to design, it is a popular choice because of its safety measures.
Advantages of an L-Shaped Staircase are:
- Safest for those with ambulatory issues, due to the landing in the middle that breaks up the ascension as a resting point.
- Safer in the case of a fall, because the landing breaks up the number of stairs one would hit on their way down.
- Helps with reducing the sound of the use of the staircase because the landing is quieter than the sound of stepping on stairs
- Can easily be located in the center of a room, which makes it easier for many house designs
L-shaped staircases are a bit more difficult than other designs, as the handrails are quite complex to map out and measure. They also need stronger materials than other staircases, given the design of your layout.
The U-Shaped Staircases
The U-design is two parallel straight flights of stairs. This design is similar to the L-shaped design, however, the landing needed to separate the two flights is much wider.
Some of the benefits of the U-shaped staircase are:
- Given their unique layout, they are common amongst modern architectural designs
- The landing point in the middle offers a safe place to rest for those who are not very ambulatory
- If a fall were to happen, the landing in the middle offers a break so you would not continue falling
- This style is easy to fit in most home designs
The U-shaped staircase design, however, is much harder to map out and design than other staircase designs, making it a bit more expensive to build.
The Spiral Staircases
The spiral staircases are loved among many home designers as they offer a “fairy-tale” like feel to the home. You would commonly see spiraling staircases in places that have a tight space, such as townhouses and compact city dwellings.
Some advantages of the spiraling staircase are:
- Popular for beachfront decks and city lofts because of their compact design
- Fewer materials needed because the center pole provides most of the support
- There are many railing designs to go with the spiral staircase, which gives it a fun appeal to the design
- Very visually appealing
- Most building codes mandate that a spiral staircase is used as an alternative escape route
While this design is visually appealing and easier to build, it does have some disadvantages. The design is the most dangerous staircase type because of the falling risk, and they are much harder to bring items up and down on. Also, only one person can go up and down at a time, making it a much-complicated design in a high-traffic area.
Learn More About the Different Staircase Designs Available
There you have it! The complete guide to the different types of staircase designs to choose from.
Choosing your staircase design all comes down to personal preference, safety risks, costs of building, and the layout of your house. It’s important to discuss all the pros and cons of your choice of the staircase with your contractor before you begin construction.
If you found this article helpful, check out more like this under the home and building section of our blog.


