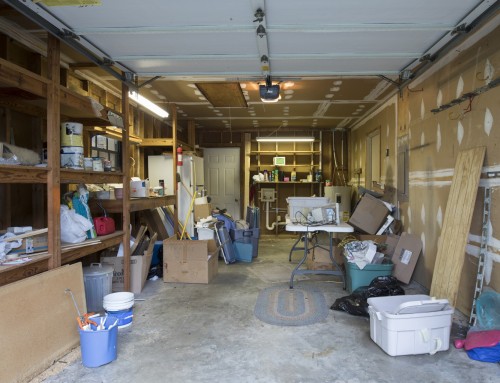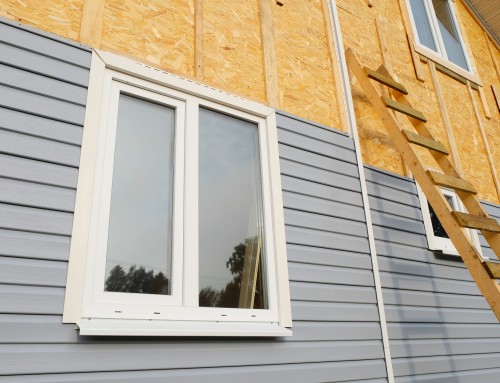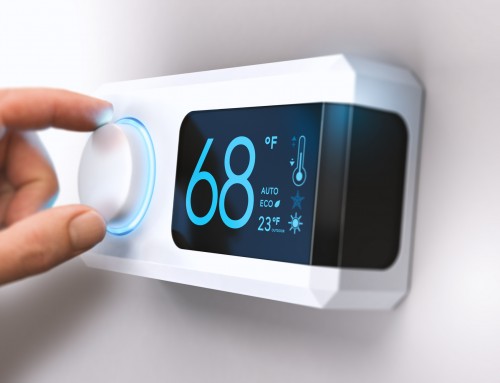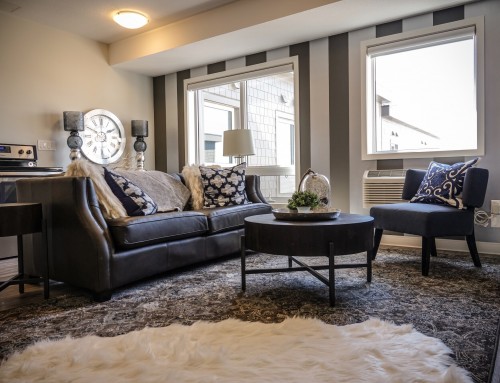Thinking of remodeling a kitchen?
If you’ve been researching how to remodel a kitchen, you might already be feeling overwhelmed by all the different options out there. There are so many different directions you can take the remodel in. When you’re considering convenience, budget, and beauty all at once, it’s hard to know what the right steps to the kitchen of your dreams are.
In this guide, we’ll give you the tips that will help you know exactly how to get started. When the remodel process is finished, we want to be sure you have just what you wanted in your kitchen. Keep reading to learn how to get there!
How to Remodel a Kitchen
Designers have a few secrets when it comes to making spaces look and function their best. Contemporary kitchen designs mix form with function to give you the best possible experience. Here are the insider kitchen remodeling tips that will help you get the most out of the project.
1. Decide on Work Zones
One of the first things you need to do is figure out exactly how you plan to use the kitchen. Will you be cooking, entertaining, and hanging out? Who else is going to be using the space at the same time?
Use this knowledge to figure out the work zones in your kitchen, so space can flow efficiently. If you plan to have two people in the kitchen regularly, plan for a separate space for each person to work without getting in each other’s way. For example, if you have an island, add a prep sink where someone can work while using the space afforded by the island.
2. Plan for Storage
When you’re at the remodel stage, you probably already have a kitchen that’s stocked with all the implements and devices you want to use. Or maybe you’re planning to get some new equipment after the remodel is done, such as a large wok or a fancy blender.
Take stock of what you have, or plan to have, and figure out a storage space for every last thing in your remodel plans. Focus on the things that are hard to store, like lids, crockpots, and oddly shaped dishes.
If you have a kitchen pantry, you can store many things there. But if you don’t have that extra storage space, use the remodel to add cabinets and other storage areas for everything you have.
3. Add Deep Cabinets
Deep cabinets, as well as tall ones, can help you maximize the space you have.
If your countertops stick out past the edge of the cabinets, you have extra space you can use. Make the cabinets deeper so they reach the edge of the counter, and you’ll have much more room to store things.
4. Use Pullouts
With deep cabinets comes the risk that things will get lost or forgotten in the back. However, pullouts eliminate this issue, by letting you see exactly what you have on hand easily. These are ideal for spice cabinets and pantries.
5. Hide Appliances With Panels
If you’re tired of looking at unattractive appliances, panels can help integrate them into the rest of the kitchen.
You can cover up your microwave, fridge, dishwasher, and more to give the whole kitchen a seamless look. This also means you’ll no longer have to clean off streaks, smudges, and fingerprints from the surface of your appliances.
If you really want a sleek look, you can hide not just your main appliances, but your toaster, coffeepot, and more. Having specific storage “pockets” for these items helps keep your counters free and clear.
6. Plan for Lighting
Many projects are difficult when you don’t have enough light, especially cooking. You’re working with sharp items and fine details – make sure you can see what you’re doing.
Undercabinet lighting helps you see what you’re doing on the countertop. If you have glass-fronted shelving, you’ll also want the lighting to illuminate what’s inside. There are all kinds of different kitchen lighting options, depending on your needs. Your designer can help you figure out what’s right for you.
7. Add a Charging Station
Today’s kitchens often become hubs for charging electronics. However, you may want to avoid the unsightly tangled cords.
When you remodel, plan to add a hidden charging station in a cabinet or drawer. This will hide the mess while still getting the job done.
8. Use Stacked Drawers
Double-decker drawers let you maximize your space while keeping everything within easy reach. For example, you can store your cooking utensils right above the pots and pans, so you’ll never waste time searching for the right thing.
9. Coordinate Sink and Countertop
There are many different sink options these days: cast iron, ceramic, fireclay, and more. No matter what you choose, you’ll want to coordinate it with your countertops for the best look.
If you have a marble or granite counter in a light color, a light-colored sink will blend in nicely. You don’t want your sink to be a focal point. So, work on the colors of your counter.
10. Build a Model Island
Not sure if adding an island is going to be right for your kitchen?
Islands can make things more crowded and disrupt the flow of traffic through the kitchen. However, they also add valuable counter space. Try before you buy – use plywood or cardboard to make a full-sized model of an island, and see how it works in the space for a few days. You’ll quickly see whether or not it’s right for you.
Ready for Renovating a Kitchen?
When you’re deciding how to remodel a kitchen, there are many different directions you can choose to go in. However, these tips apply to just about any kitchen size and style. It’s all about making your space work in the most attractive way.
Looking for more remodel ideas? Check out our guide to patio remodeling here.











